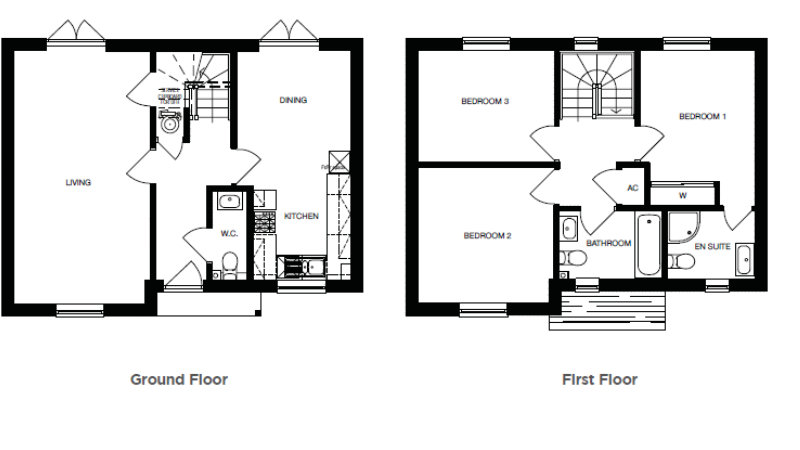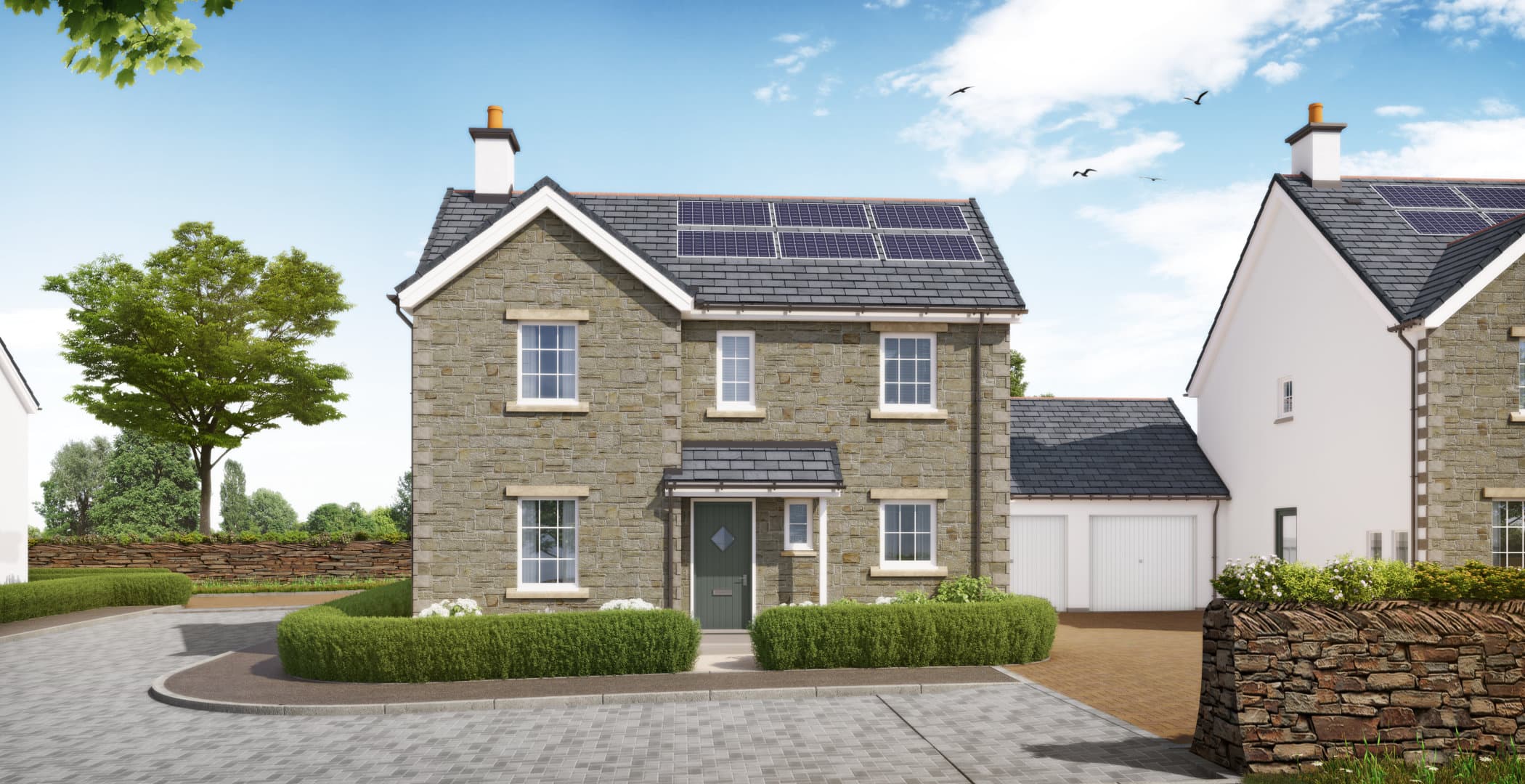3 bedroom home
Plots 3 & 6

Faced with traditional stone.
The attractive ‘Kensey’ offers a spacious family home with accommodation comprising three bedrooms, master en-suite, a spacious lounge and a kitchen diner enjoying French doors out onto the rear garden patio, as well as a ground floor WC and family bathroom. Externally this home enjoys off-road parking, garage and enclosed rear garden.
Ground Floor
- Entrance hall
- Cloakroom
- Kitchen / Dining: 2.83m x 5.56m (9’3″ x 18’2″)
- Lounge: 3.26m x 6.17m (10’8″ x 20’2″)
First Floor
- Bedroom 1 with En suite: 2.83m x 3.07m (9’3″ x 10’0″)
- Bedroom 2: 3.14m x 3.39m (10’3″ x 11’1″)
- Bedroom 3: 3.26m x 2.66m (10’8″ x 8’8″)
- Bathroom
All measurements given are approximate, for further details please contact the agents. Dimensions given are done so in good faith and before construction has commenced. They are approximate and for guidance only and should not be used for furniture or appliance purchases. Purchasers are strongly advised to confirm actual dimensions when the property is nearing completion or is completed.
